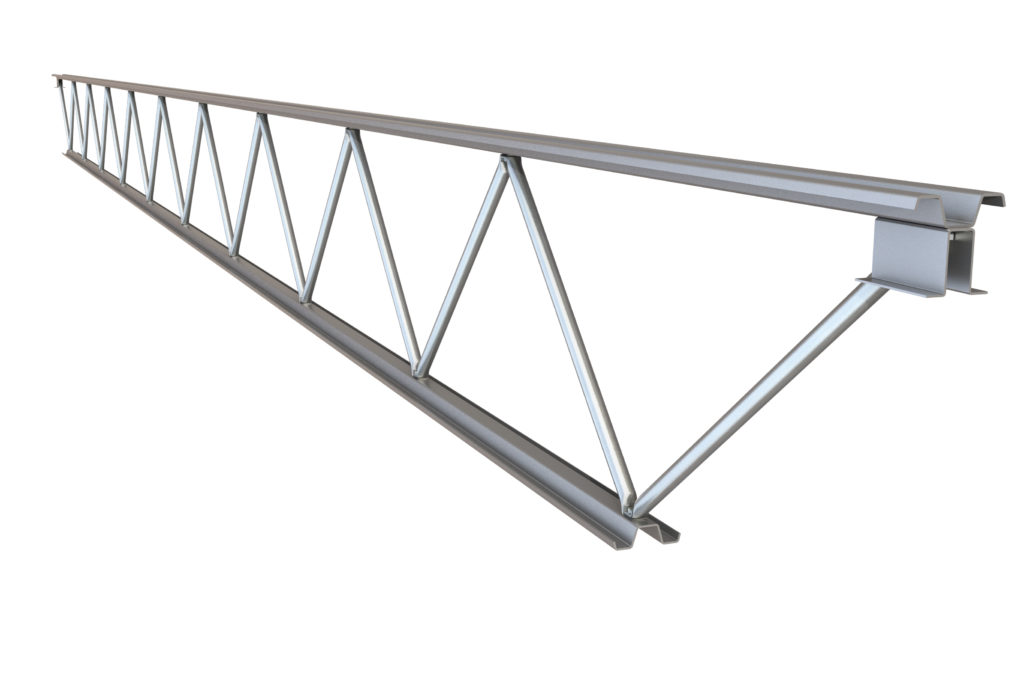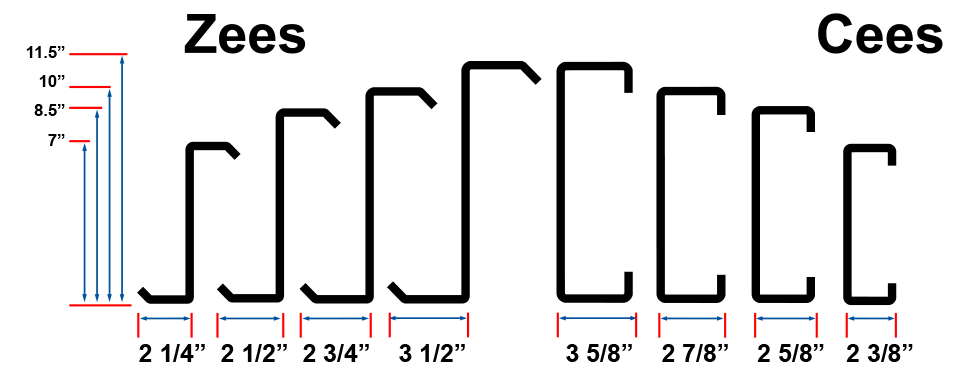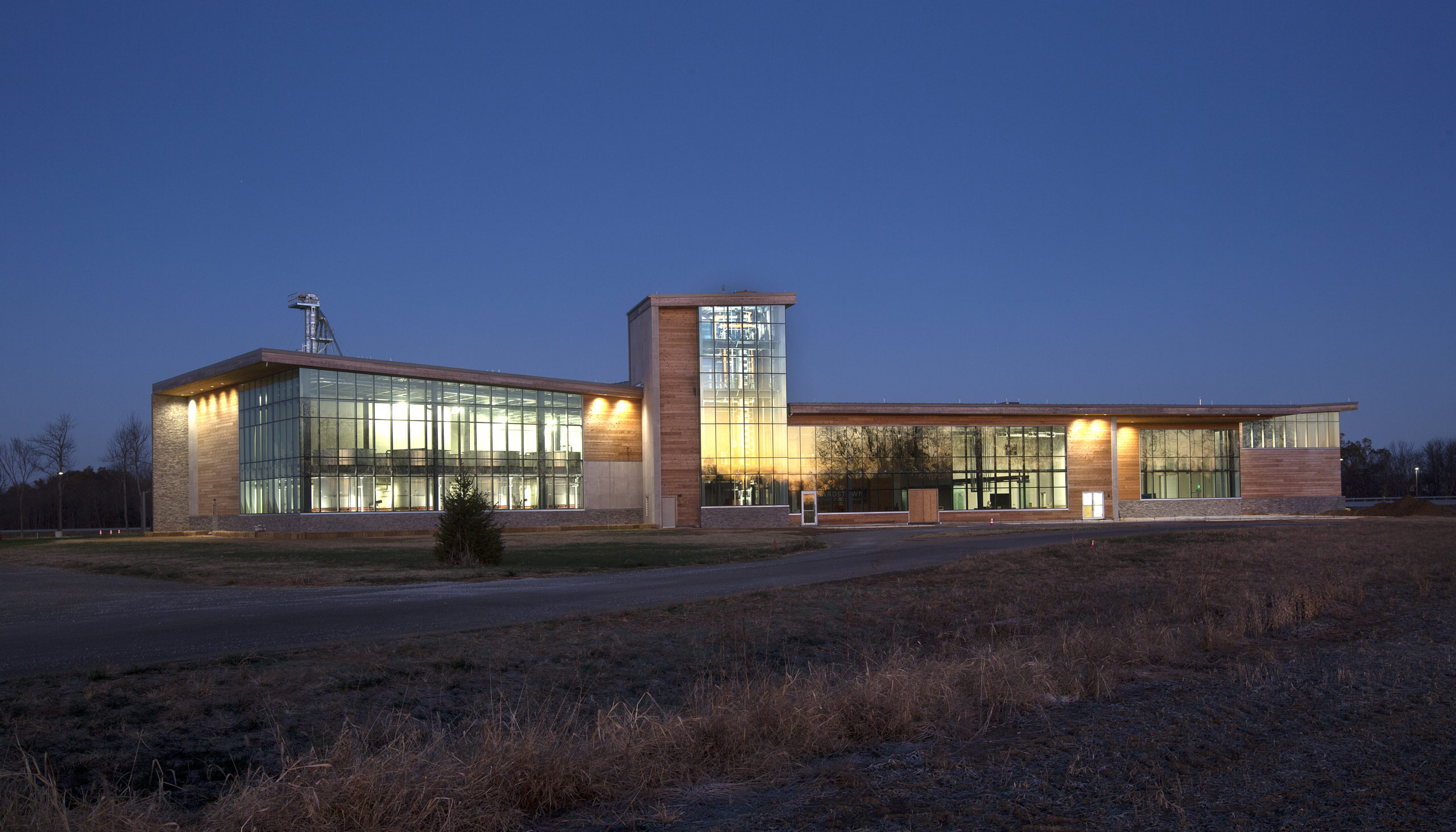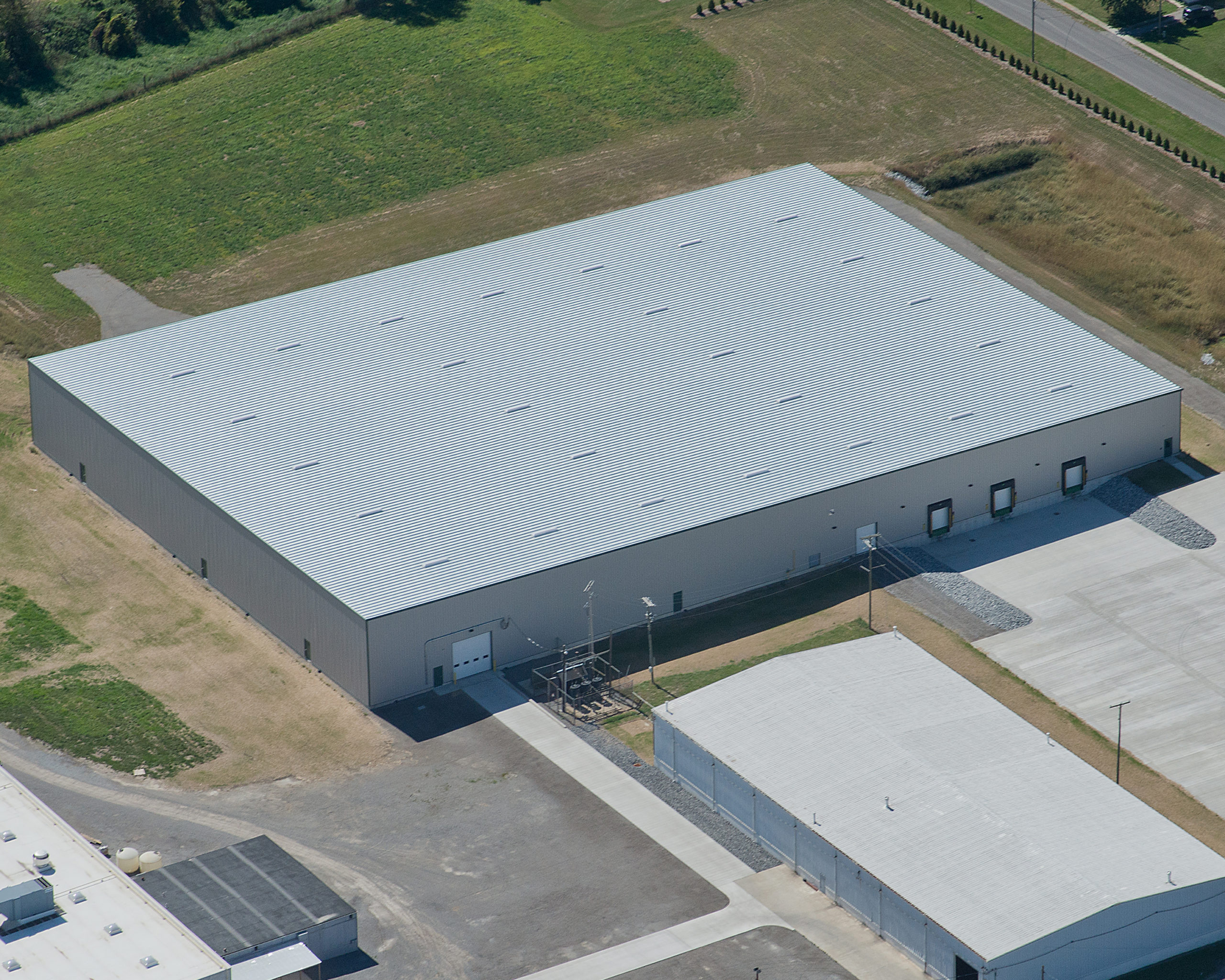Metal Framing Systems
A perfect fit for your next project.
Steel structural systems are a durable, reliable, and cost-effective building solution for all your commercial and industrial manufacturing facility needs. From recreation facilities to breweries and distilleries, steel framing systems are a game-changer in the building process. Whether you require specific interior building heights to accommodate equipment and storage or need a building to withstand extreme weather conditions, we offer several different metal framing systems to fit the needs of nearly all types of metal buildings.
RIGID FRAME
When you want an economical, column-free interior space, our Clear Span Rigid Frame is the one for you. Providing clear spans up to 300′ or more, along with On-Center and Off-Center Ridges and Single-Slope designs, these structures allow unsurpassed flexibility in the use of interior space.
CONTINUOUS BEAM
Where interior support columns are acceptable, like in vast production or storage areas, our Continuous Beam frame provides the greatest space at the lowest cost per square foot. With the ability to achieve almost any eave height, this frame allows total flexibility in building width and column locations, and can accommodate interior column spaces of 100′ or more.
TRUSS BEAM
If your building plans call for unobstructed, column-free interior space, VP’s open web Truss Beam frame offers long, clear spans, along with the advantages of open web rafters. Open web design lowers construction costs by using optimal materials.
WIDEBAY TRUSSED PURLIN
WideBay Trussed Purlins offer an effective structural option to standard purlins or bar joists. These unique secondary members are designed to span up to 60’ between frames and are perfect for projects requiring open interior space for equipment placement, racking and storage, or where column-free space is needed for sporting events or concerts. The G-30 Galvanized finish doesn’t require field painting and the acrylic coating helps protect the structural appearance for long term maintenance-free performance.

FEATURED
Projects
The project features an extensive use of glass storefront and multiple types of stone/masonry finishes for the exterior walls. Three skylights were used to enhance natural lighting and reduce electrical demand.
Twenty-six skylights are located above aisles throughout the building to provide natural lighting.







