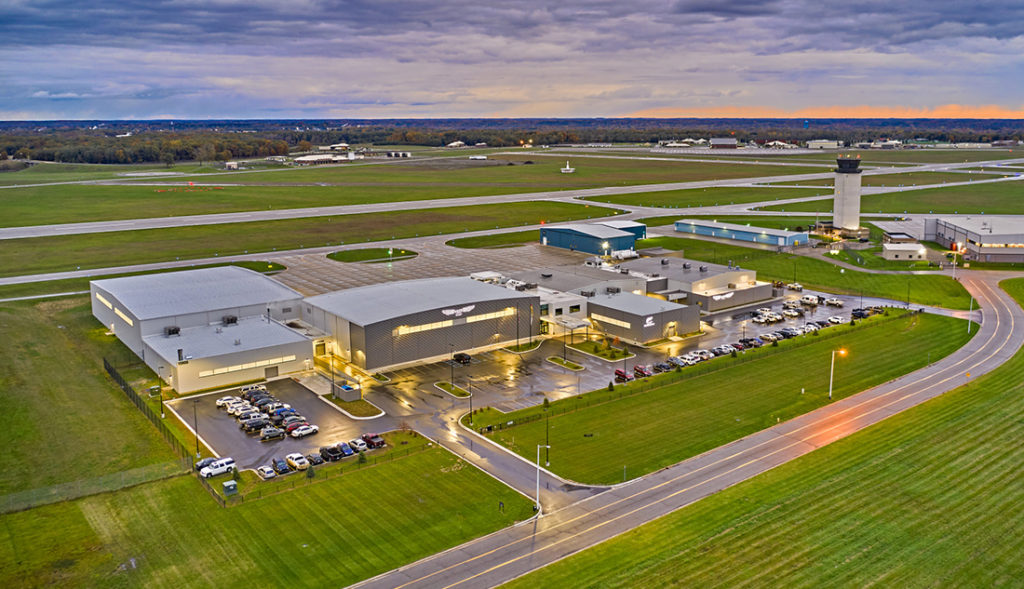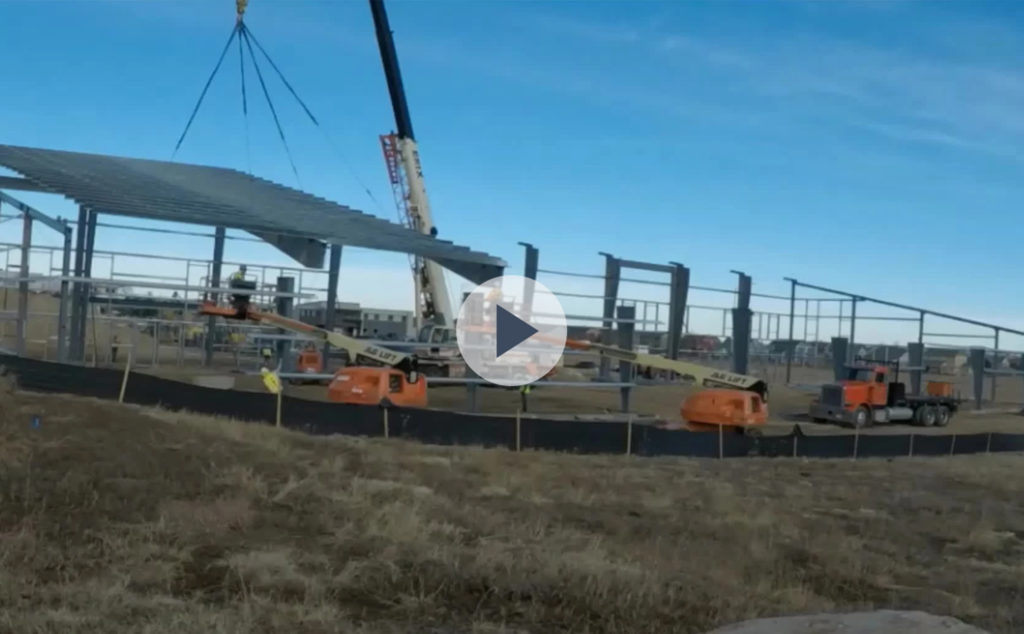Every year Varco Pruden invites VP Builders the opportunity to select and submit their best projects from the prior two years to be featured in our Hall of Fame.
VP Hall of Fame annually recognizes and awards top architectural building projects by authorized Varco Pruden Builders. Winning projects exemplify innovation and excellence using Varco Pruden building systems that showcase exceptional architectural designs, efficiencies, and desired end-use. VP Builders are experienced and imaginative in creating some of the best-designed structures in the industry. Hall of Fame allows us to celebrate achievements with our community of Builders.
A considerable number of project were submitted, resulting in 53 total project winners spanning 18 building categories, including three newest: Best Conventional, Best Overall, and Best Video.
Below are details on these accomplished VP Builders and their category-winning projects.
Best Overall
The project that exhibits VP Hall of Fame’s best all-around characteristics receives the vote from our panel of judges and is selected as the top-ranked project of the year.
This year’s Best Overall winner is Pioneer Construction for the Waco Aircraft Corp. project in Battle Creek, MI.
Four buildings were erected simultaneously during this project – two hangars, a fabrication shop, and an engine building. All buildings utilized VP’s ThermoDeck system and ThermaClad™ wall system.
For a more architectural look, two of the buildings also had horizontal ThermalClad. ThermoDeck was a new system for the Pioneer team to use, so the group had to learn along as they went, during installation. The result was a success, as it turned out to be an excellent, clean system that the owners were thrilled with!
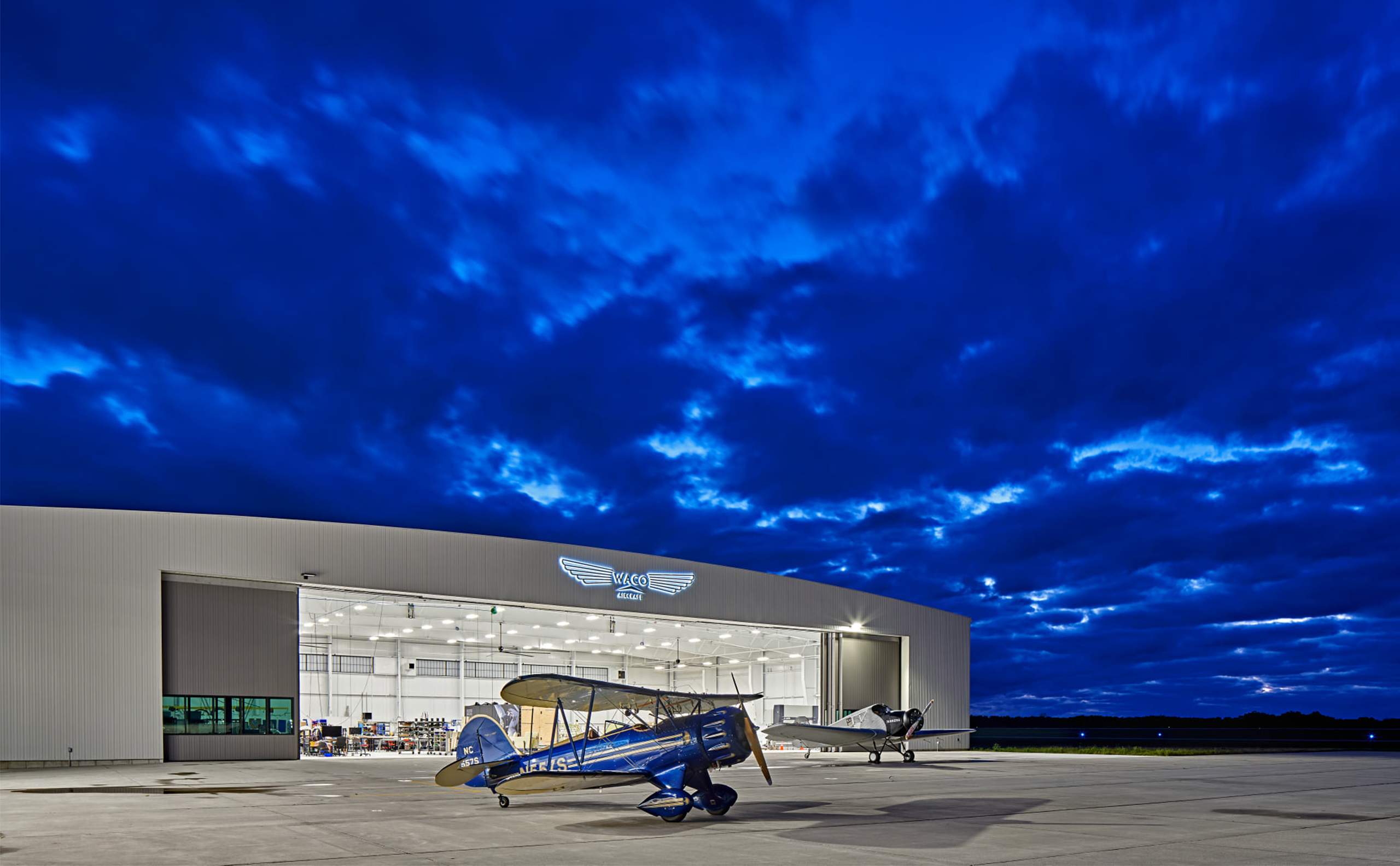
Agriculture
To keep up with the demands of the agriculture industry, farmers, ranchers, commodity dealers, and food processors look for low-cost, high-performing building structures. Agriculture buildings include (but are not limited to) breweries and distilleries, livestock stables, animal shelters, and food manufacturing.
This year’s Agriculture market winner is Schwisow Construction for the Boeck Seed Services projectin Exeter, NE.
The Boeck Seed project is an addition to an existing VP building that required a high-end interior finish. Roof extensions, canopy overhangs, soffit, and roof height changes were needed for the exterior. The building includes a High-R™ value, SLR II™ roof system, plus black Simple Saver insulation.
This office addition required exceptional detail matching the existing shop and 80 feet of roof height change from the lower office addition room to the higher common shop wall. Also, due to the 3:12 roof pitch, clearance at the low eave where the main entrance required special coordination. This project also needed selective removal of the existing pre-engineered wall to open the new office space to their current office.
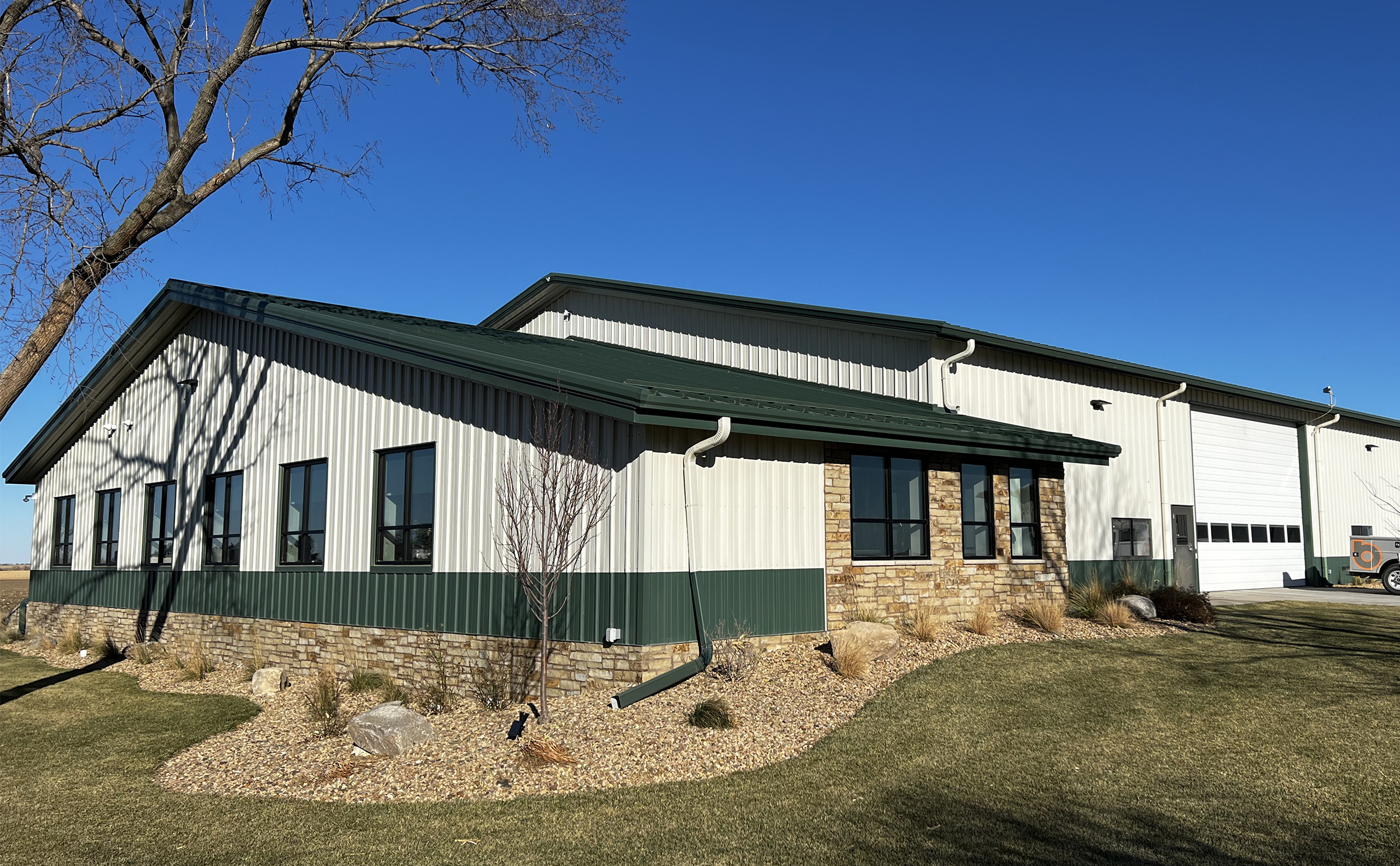
Automotive & Auto Dealerships
From dealerships and service centers to tire repair and specialty shops automotive facilities are a necessary component of the automobile industry.
This year’s Automotive & Auto Dealerships market winner is Patco Construction for the Marc Motors Nissan project in Sanford, ME.
This state-of-the-art car dealership was the first 2.0 design in the state of Maine at the time of erection.
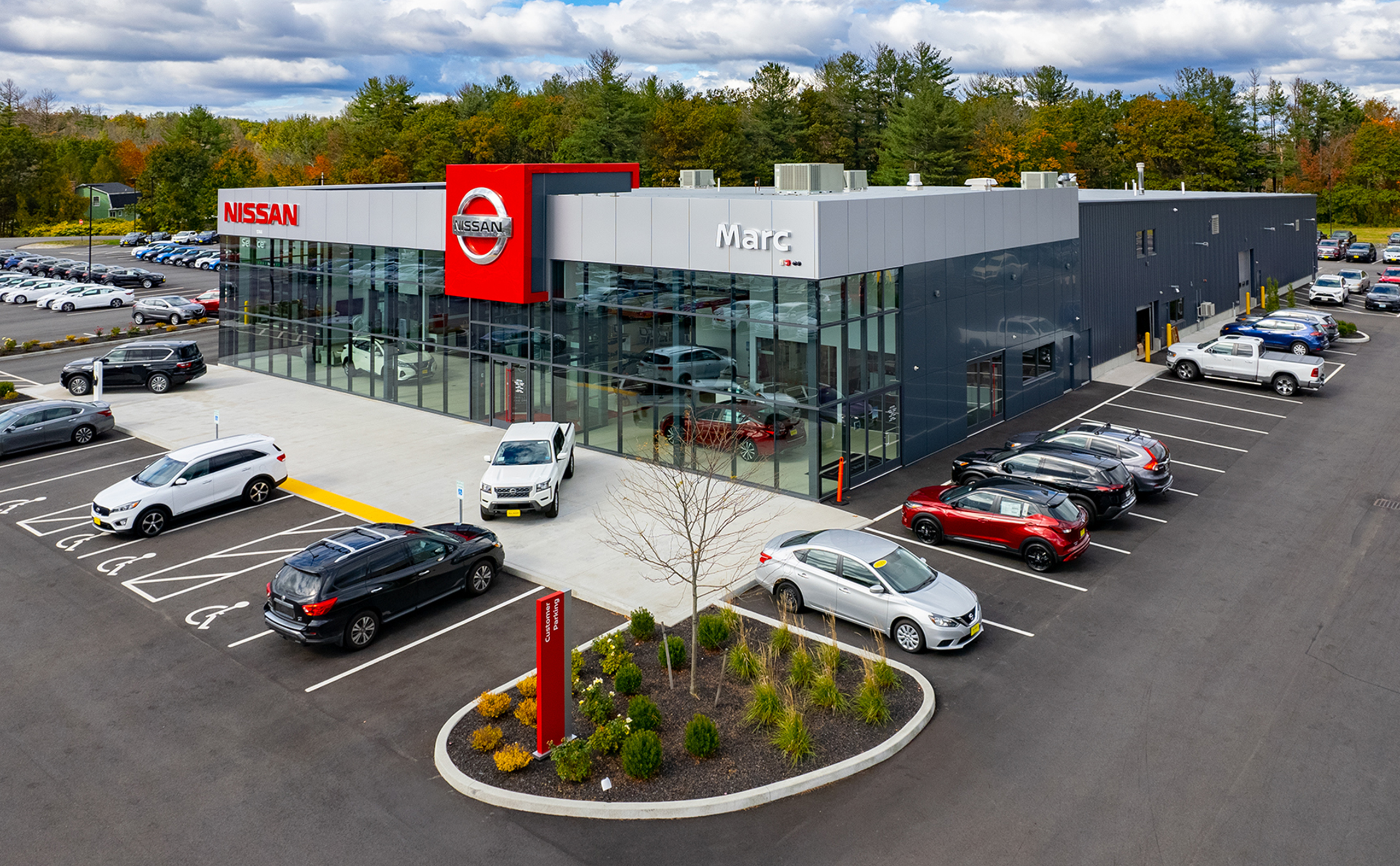
Conventional
Our Builders utilize the services of VP Conventional Steel Services (CSS) to create a building the way they want it. This newly added category highlights a project that exemplifies our conventional approach.
This year’s Conventional category winner is Sievert Construction, Inc. for the Bridge Aerospace Hangar project in Belgrade, MT.
This building included a large clear span, with a two-story office attached. The VP Builder also constructed a tower for traffic control.
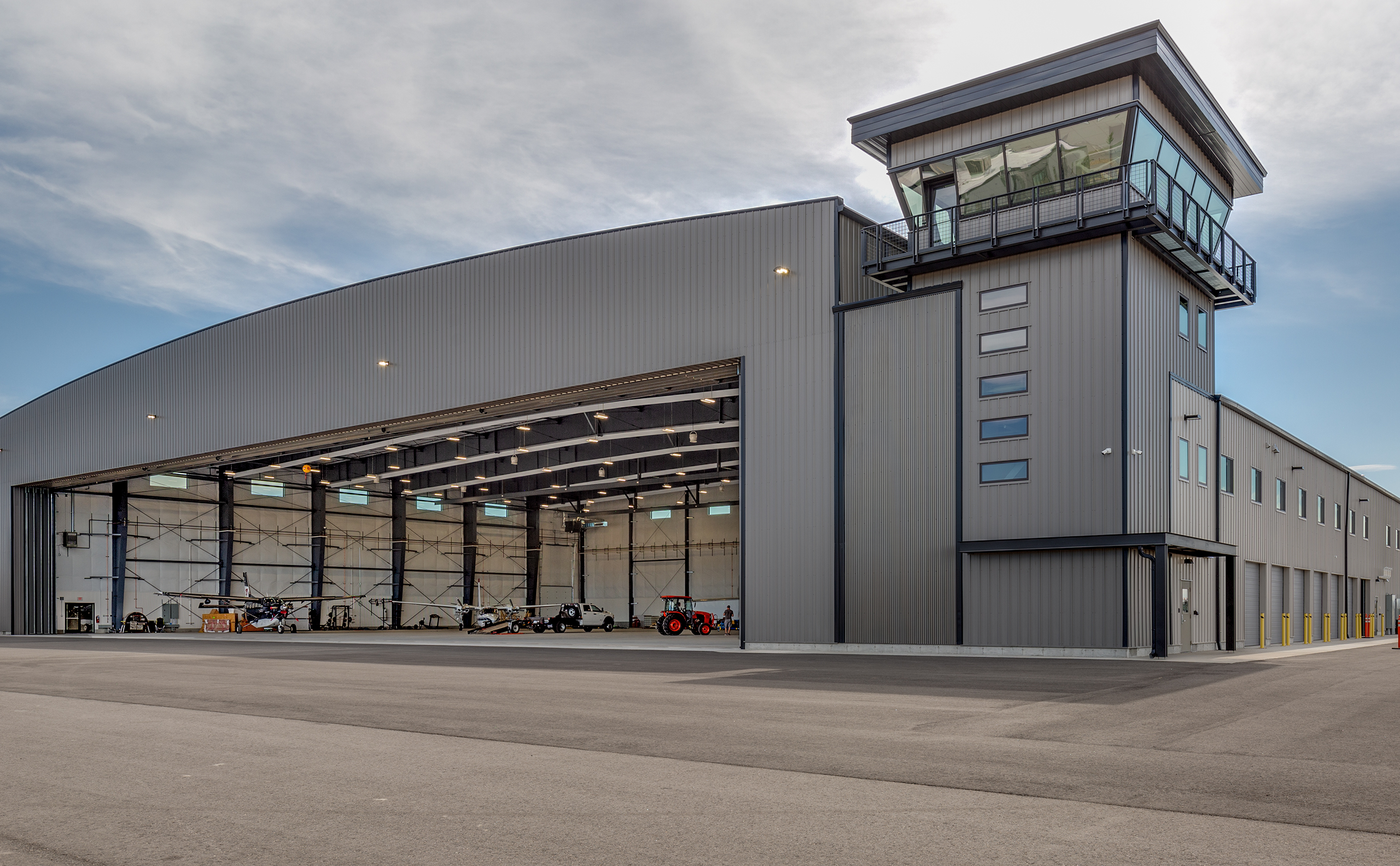
Government
Civic and public facilities, such as fire stations, museums, libraries, municipal and county offices, and military bases are always looking for low-cost, high-performing building structures designed for specific and sustained uses. Considerations include budget, architectural appearance, flexible interior space, variable roof heights, and long-term cost of ownership for operations and maintenance.
This year’s Government market winner is D.R. Reynolds Company, Inc. for the Cleveland Community VFD project in Cleveland, NC.
The Cleveland Fire Department will soon have a fire station that rates among the best in the state and county, with facilities like a stamped concrete and wood-trimmed side patio, extensive storage, a spacious galley-style kitchen, and a fitness area. With a TPO roof and awnings for the windows and doors, the Cleveland Fire Department was meant to withstand the elements. The brick chosen for the earth-tone impression is also a good match for the copper color.
One of four fire departments were built at the same time by D.R. Reynolds Company, Inc., in 2020; this firehouse took 14 months to build.
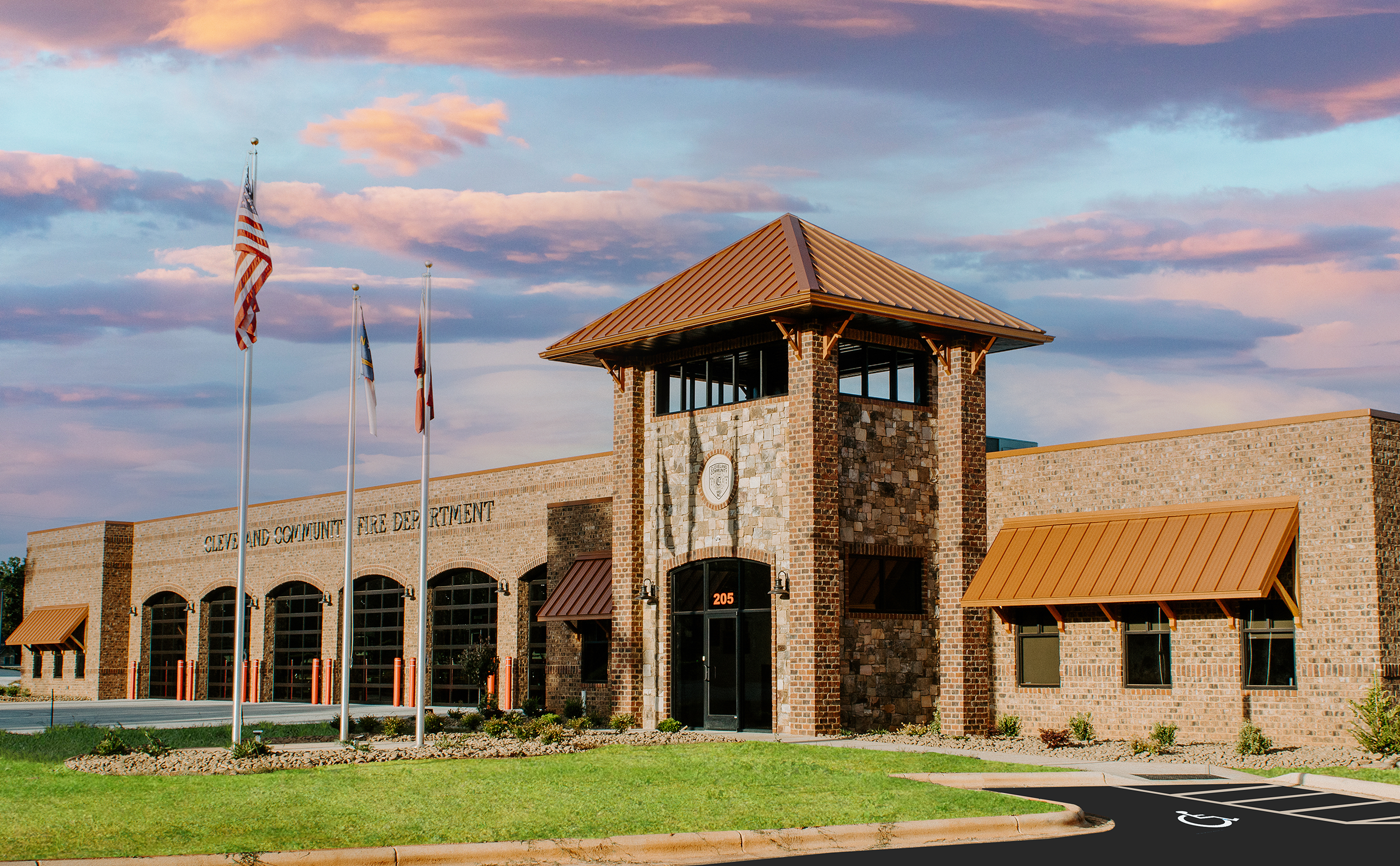
Houses of Worship
Whether a community is seeking a new sanctuary, temple, classroom, recreation center, and/or fellowship hall – a House of Worship building demands a good plan. We are proud to partner with Builders in growing a faith impact.
This year’s Houses of Worship market winner is Lock Steel Building Co., Inc. for the First Baptist Church of Platte City project in Platte City, MO.
This project had multiple connected structures, all designed and supplied by Varco Pruden.
The main lobby incorporated skew sidewalls per the church’s request to illustrate the “open arms of Christ,” and an open clerestory cupola above. The church also did not want to incorporate cladding, typically used on these structures (stone/brick/stucco), so the erector’s artisanship of the metal building materials is on full display.
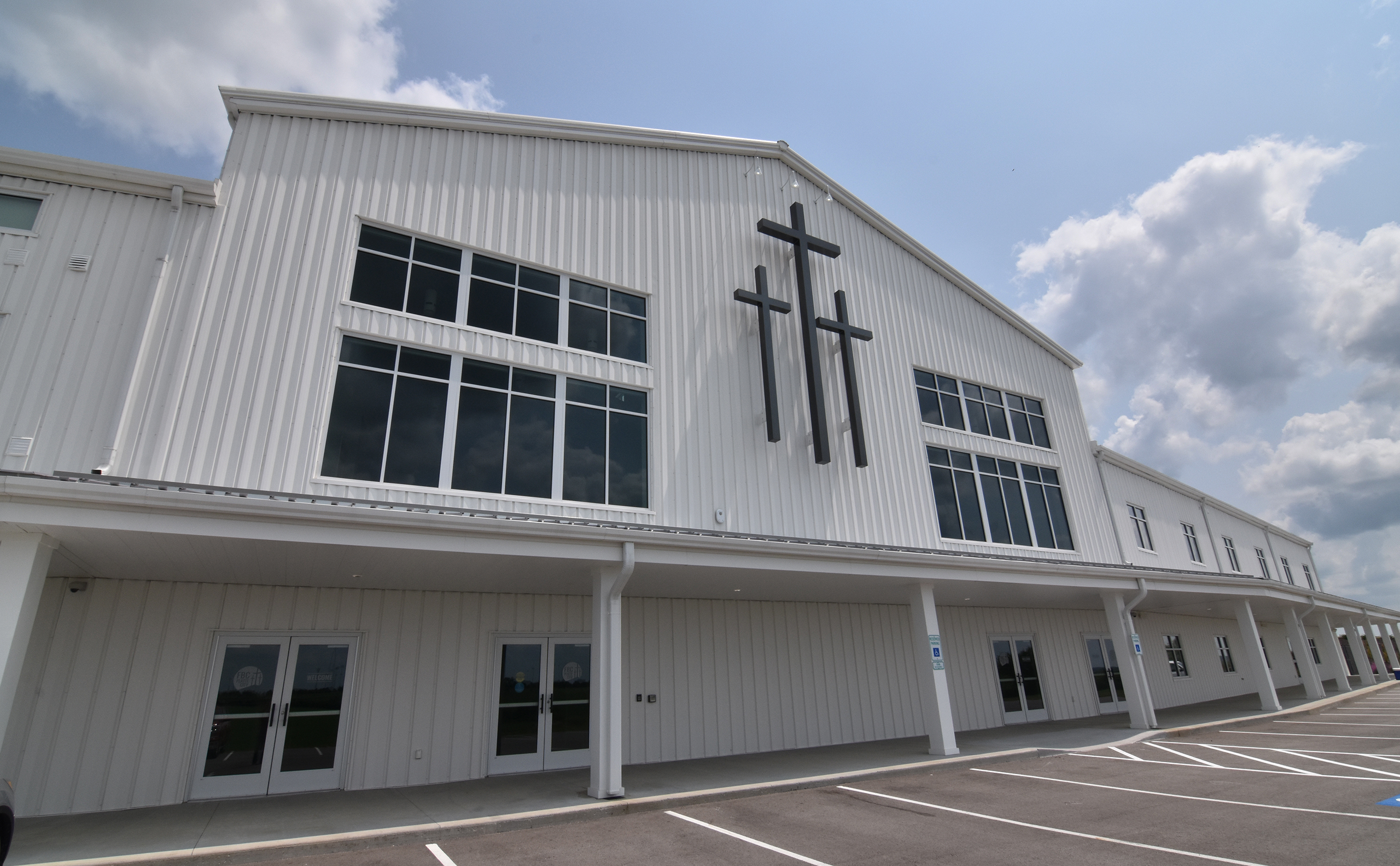
Manufacturing
Durable goods, food processing, high-tech manufacturing, data centers, and consumables are all vital things that keep our community thriving and that require space to be made. Flexible interiors with efficient floor plans, variable roof heights, and optimized usable space are a perfect fit for a custom concept in steel-framed buildings.
This year’s Manufacturing market winner is Pioneer Construction for the Flexco project in Walker, MI. This project is the first Conventional Steel Services building the Builder erected through Varco Pruden.
This CSS (Conventional Steel Services) project contains 65,000 sq. ft. of office space, with skewed angles, angled storefronts, and windows. There are also truck docks covered with large canopies and soffits.
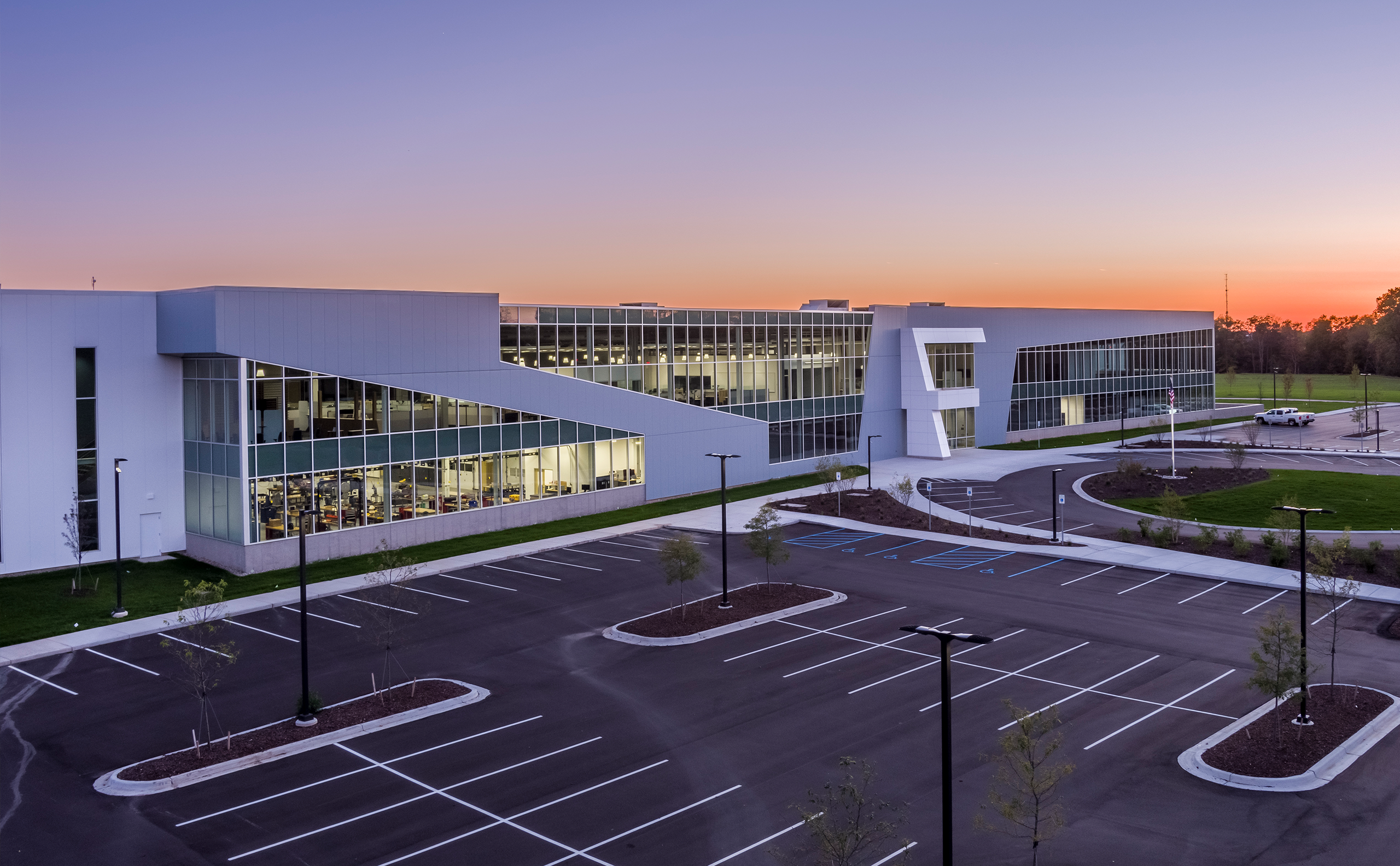
Miscellaneous
Many unconventional buildings are built every year, and Varco Pruden is no stranger to these diverse types of requests. From the electric & gas industry, owned sanitation services, senior citizen centers, recycling centers, and more, we have solutions no matter what the building.
This year’s Miscellaneous market winner is Harrell Construction Co., Inc. for the Jax Refrigeration project in Jacksonville Beach, FL.
Completed in January 2021, this two-story pre-engineered metal building features a bar joist with a 26-gauge deck mezzanine. A bronze standing seam roof was incorporated into the building design, as well as R-30 roof insulation with full liner panel, and R-19 wall insulation over RPR wall system. The main finishing materials include synthetic stucco.
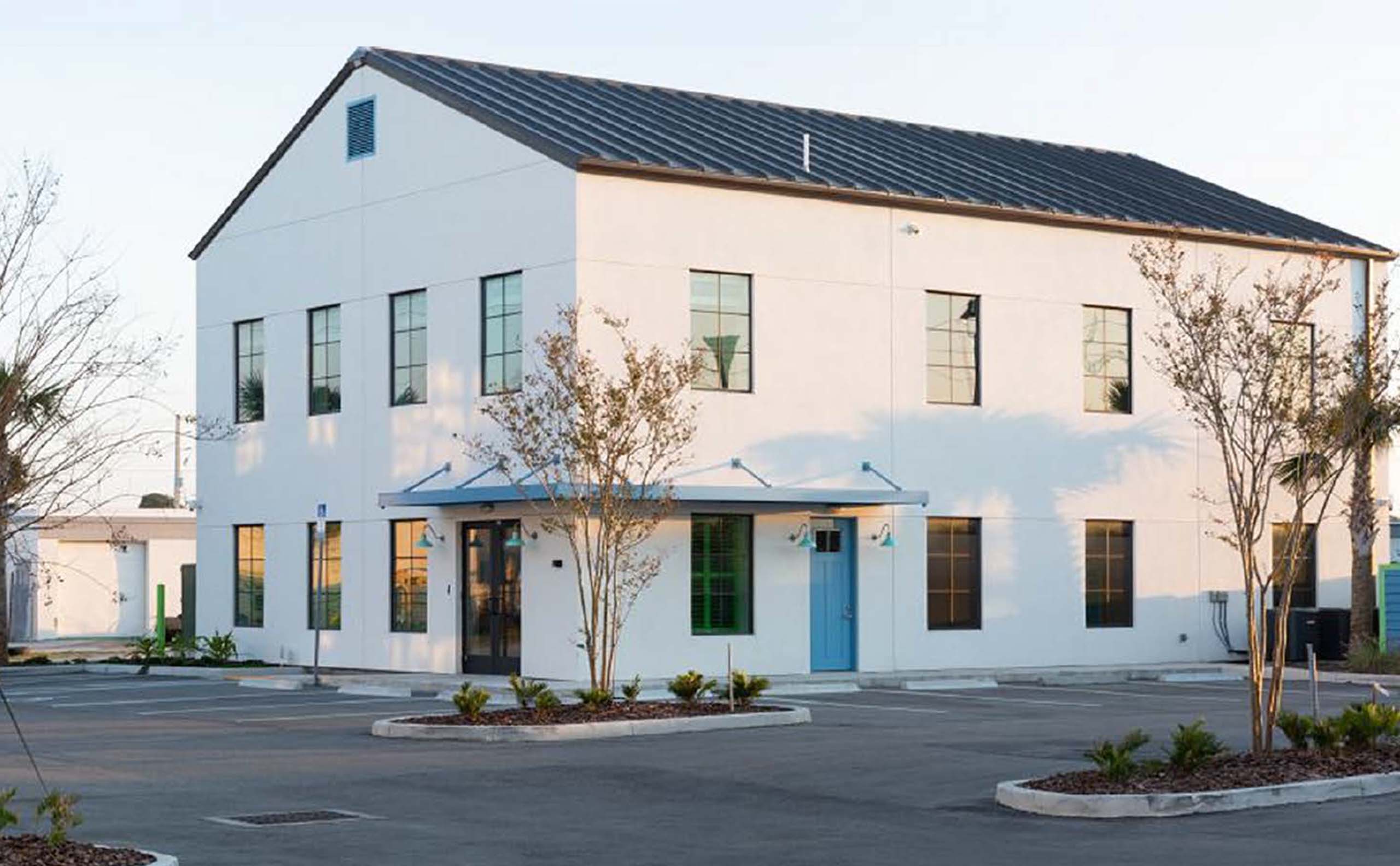
Office Buildings
From corporate headquarters to remote service offices, our building systems provide offices that are cost-effective to build, economical to maintain, and energy-efficient to operate. Our Builders utilize VP’s flexible designs with efficient floor plans, attractive architectural appeal, and optimized usable space.
This year’s Office Buildings market winner is Evans Building Co., Inc. for the Evans Building Co., Inc. project in Maize, KS.
This project is the new home of operations for Evans Building Company. It was built with the intent of showing potential customers different pricing options while also showing them a variety of other design options. Evans wanted to show that a building does not require brick, stone, stucco, etc., to make a pre-engineered building stand out and be eye-catching.
The building features an SSR™ roof system, energy saver insulation, PrisMAX™ skylights, partition walls, and liner panels. The exterior of the building features an area of inset wall with horizontal bronze panels and bronze glass & glazing. In contrast, the main wall is vertical Cool Artic White. Evans used decking panels for all exterior wall sheeting.
The front entrance is built with a horizontal Cool Copper Penny panel to make it stand out; the entry includes clear aluminum framing for the glass and a “floating” stainless steel facia with a custom Evans sign. As you enter the facility, visitors see a lot of detail in the lobby and conference room, since this is what catches their eyes. The lobby has polished concrete floors, a horizontal Cool Copper Penny accent wall, an all-black Evans sign, custom chandeliers made from rebar, industrial steps (with polished concrete steps and cable railing), and a “floating” receptionist desk with stone facia and granite countertops. The conference room has a ceiling that includes a grey soffit panel, and the accent wall was made with black soffit panels, stone, and a stainless-steel Evans sign. Also included in the conference room are custom-built black millwork, glass shelves for Hall of Fame Awards, custom-made barn doors, and a conference room table.
The building includes numerous other features, including a low speed/high volume fan at the mechanic’s bay, floor heat in the offices, lobby, and mechanic’s bay, and an area that shows an open office floor plan. A place with standard offices and an area of offices that are enclosed give the appearance of an open floor plan due to the walls being built of frameless glass.
The Evans team put a little bit of everything that Evans and VP offer in this building to act as a selling tool.
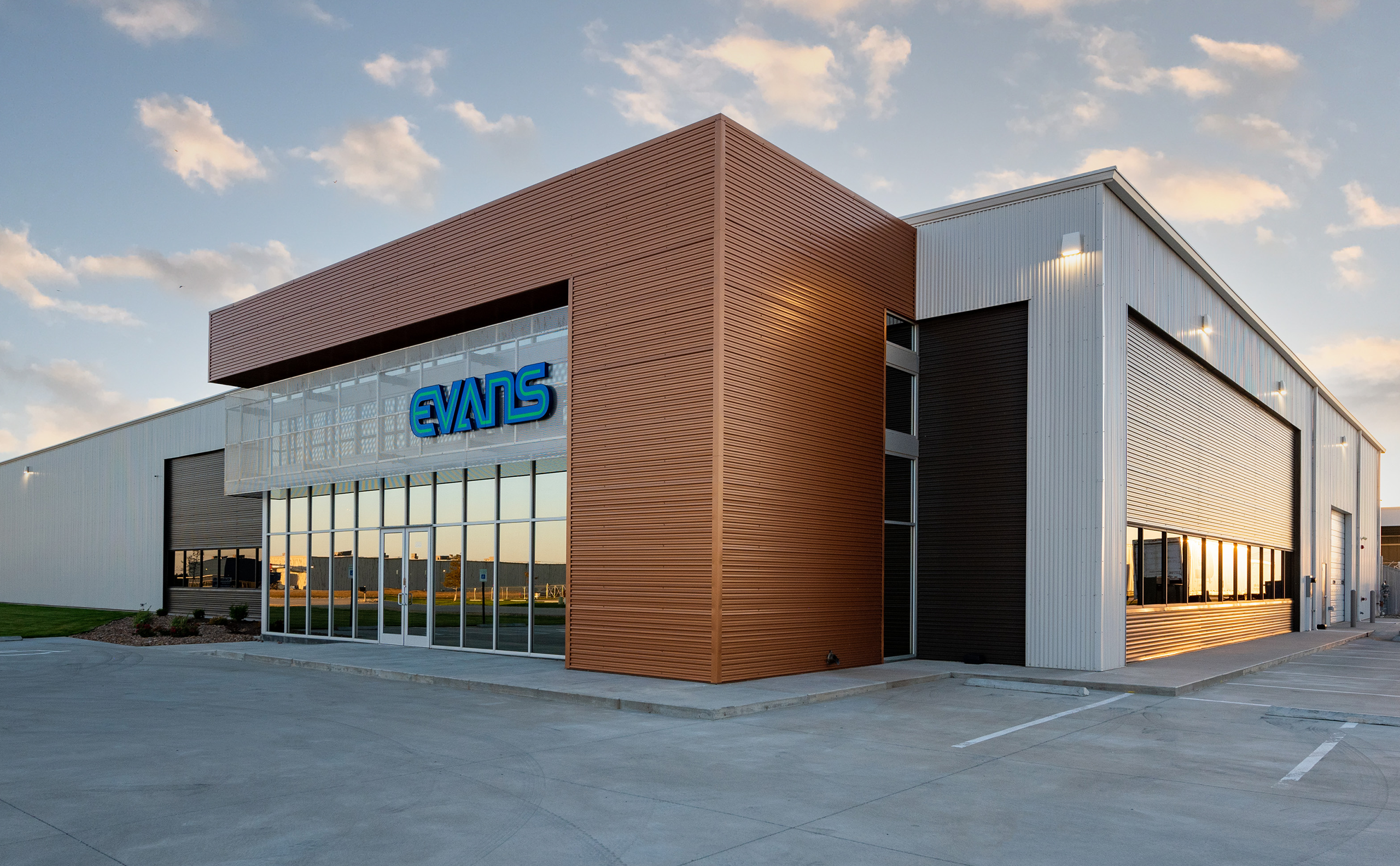
Recreation
Indoor sports facilities, recreation centers, health clubs, arenas for equestrian competition, and art and theater buildings are a perfect fit for a custom concept in steel-framed buildings.
This year’s Recreation market winner is Dublin Building Systems for the Rockin Jump project in Dublin, OH. This indoor trampoline & amusement park was constructed in January 2020. The building has a lot of unique features, such as ACM wall panels.
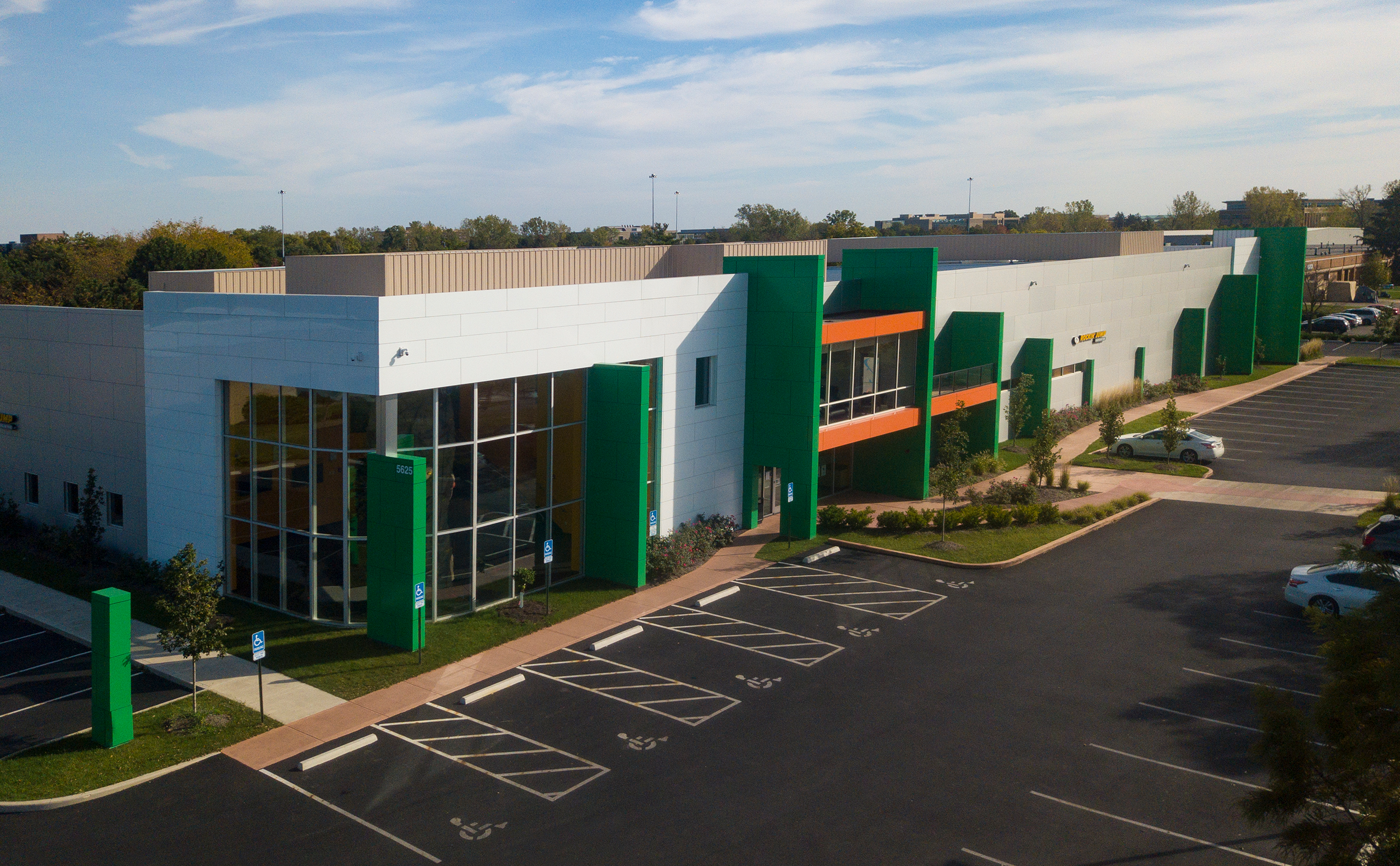
Retail
Retailers depend on quality buildings to help their businesses thrive. Varco Pruden helps Builders keep operating costs down with cool roof finishes with 25-year warranties, more efficient insulation options, and passive lighting through skylights, domes, and translucent panels.
This year’s Retail market winner is Delaware Building Systems Inc. for the Midway Market, Car Wash, Store & Shell Station project in Ostrander, OH.
This multi-faceted VP building features canopies, dormers, soffits, clear span, SLR II™ roof panels, Hardi-Plank, and stone wainscot. Dormer details were complex, and the VP team handled them very well with additional trim pieces to ensure the building was weatherproof.
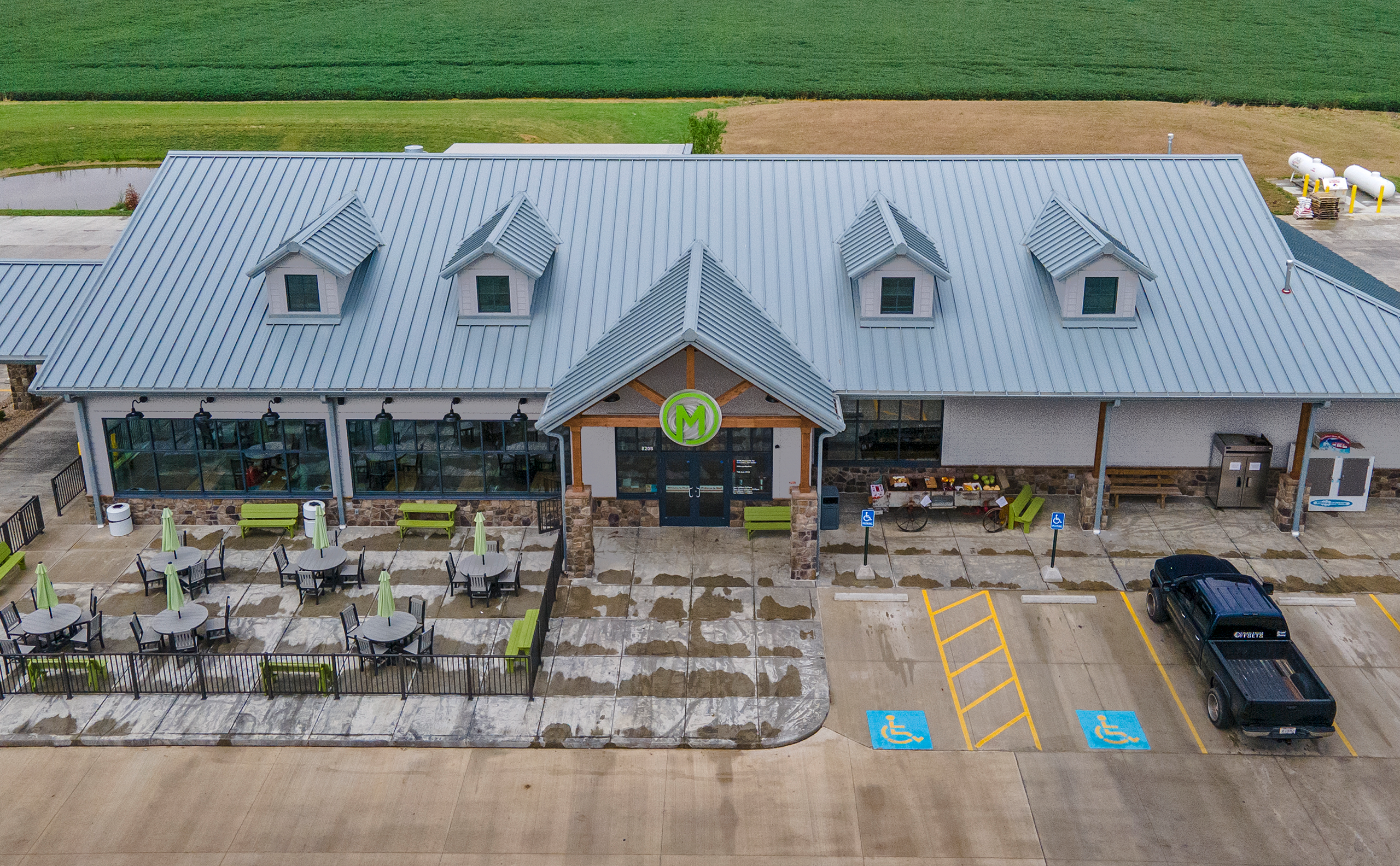
Retrofit
Many of the Builders we work with are tasked with adding a new component to a previously standing building. Simple renovations to a building can have a profound impact. Any building that receives a VP metal building makeover was considered for the Retrofit category.
This year’s Retrofit market winner is Baker Builders, LLC for the Colorado Boat Center project in Johnstown, CO.
Too many roof penetrations were installed on the building before Baker Builders installed this new re-roof. Thus, a new VP re-roof and high metal-over-metal roof system were installed with custom edge roof trims.
Baker Builders relocated as many penetrations to the wall as possible and installed proper deck tiles and curbs with the new roof system to ensure a 20-year weathertight warranty.
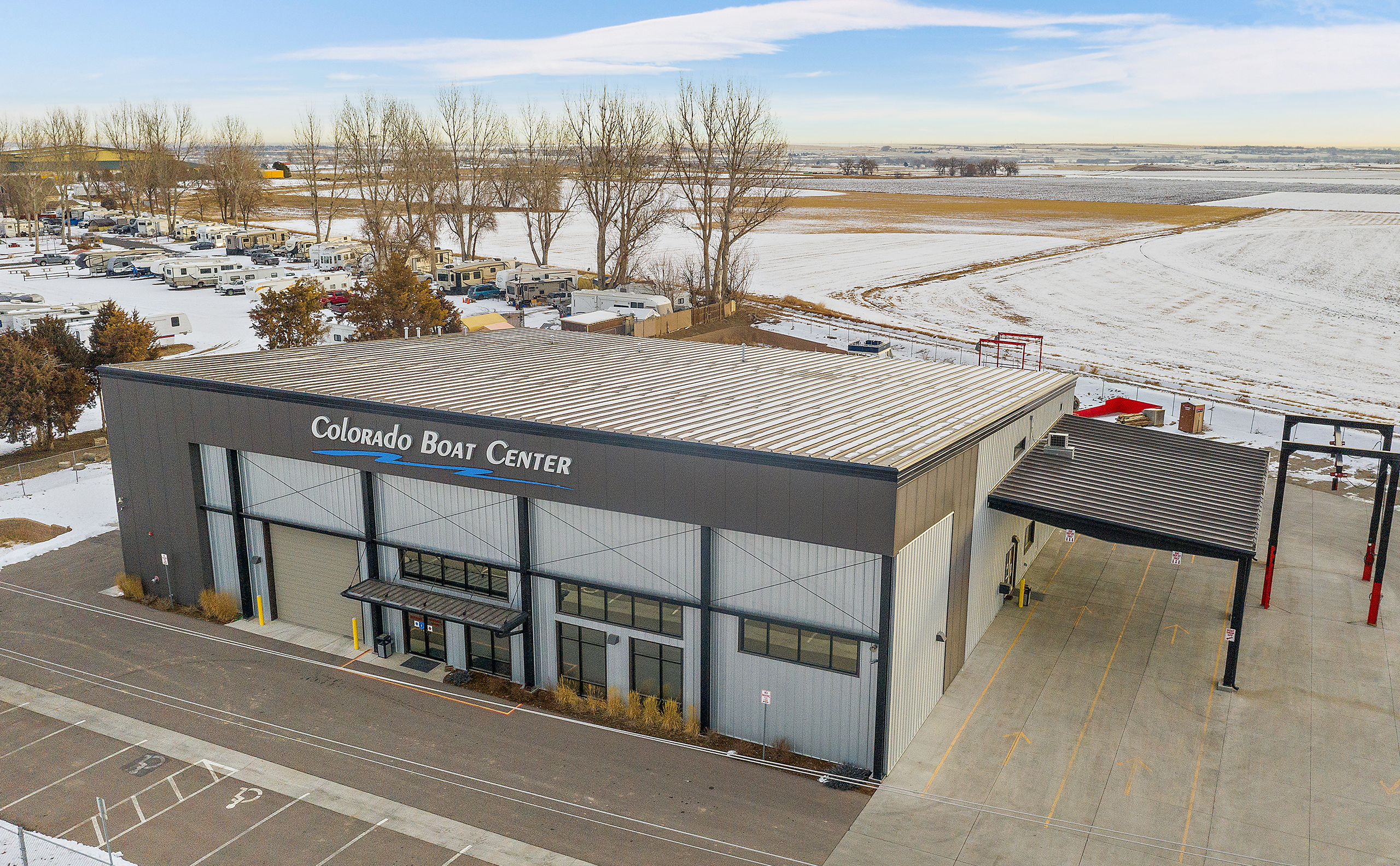
Schools
From colleges and elementary schools to practice facilities and gymnasiums, Varco Pruden’s coast-to-coast network of Builders have the tools to provide a high-quality educational facility, on time, and on budget.
This year’s Schools market winner is Harrell Construction Co., Inc. for the Jacksonville University Basketball Performance Center project in Jacksonville, FL.
This building utilized horizontal Panel Rib™ on hat channel over girts, 2″ IMP, and vertical Panel Rib with crimped base – all in the same wall plane. This was accomplished with partially inset girts, 8.5″ and 10″ cee/zee’s, and an 1 1/4″ hat channel.
Multi-colored IMP in multiple layers added depth to corner trims. The building contains multiple recessed IMP entryways, 2′ canopy on all sides with FP-12 soffits, and seven different panel types. One end wall is completed with a curtain wall, and another has an interior curtain wall.
The building was design-build, with a tight budget and timeline. COVID-19 delayed the start by over a month, and the facility could not be closed for up to three months due to a delay in HVAC equipment that would later go onto the mezzanine.
The building was built into the side of the only hill in Jacksonville, FL, and has a 10′ retaining wall on the north side.
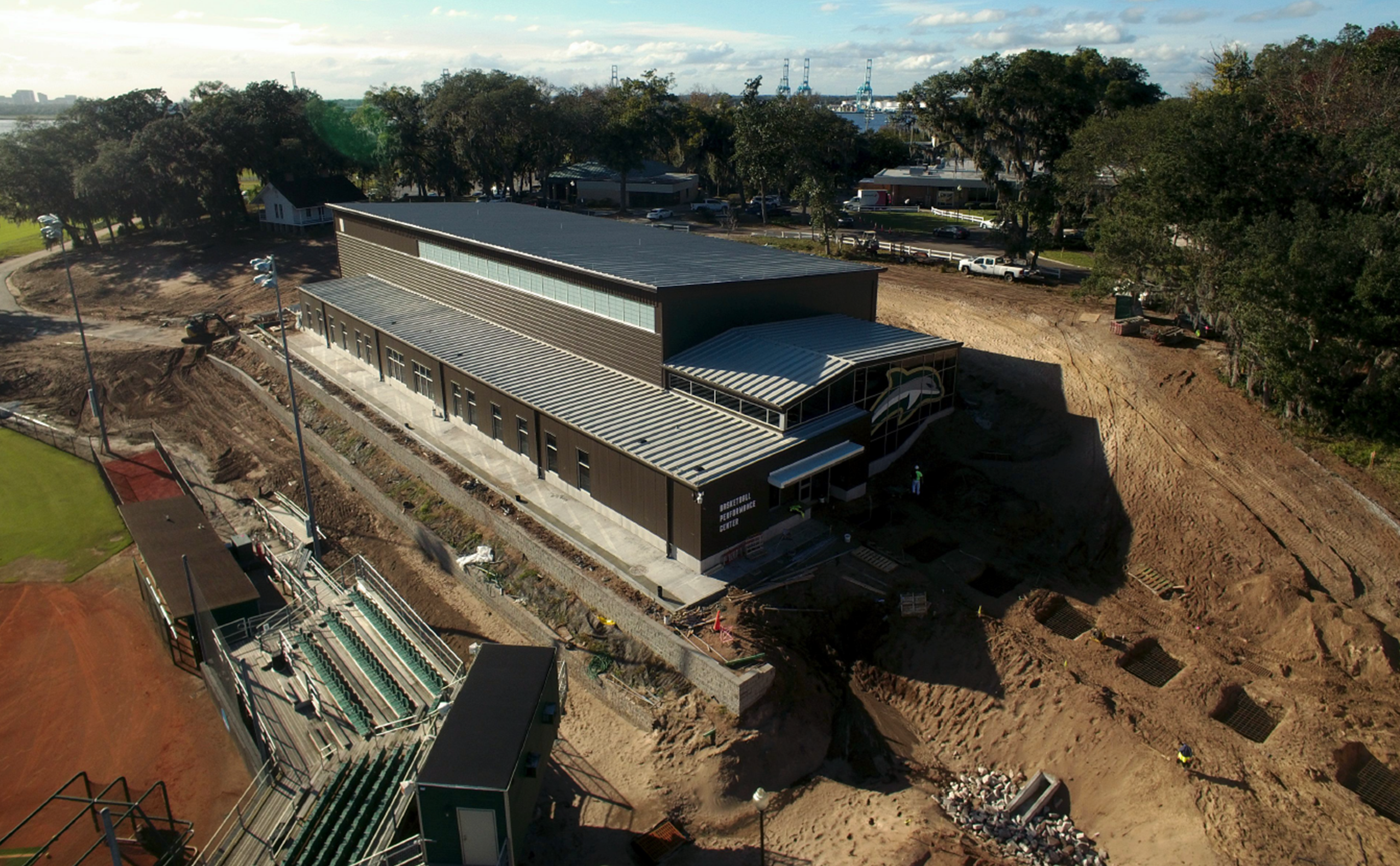
Self-Storage
Whether you need a building for multi-story, RV storage, or a climate-controlled structure, VP Builders create quality buildings to suit a variety of site layouts and conditions for self-storage.
This year’s Self-Storage category winner is Vanston/O’Brien Inc. for the Monroe Storage project in Monroe, MI. Completed by the VP Builder in March 2021, this building utilized Varco Pruden’s mini storage framing, SSR™ roof system, and RPR™ wall system.
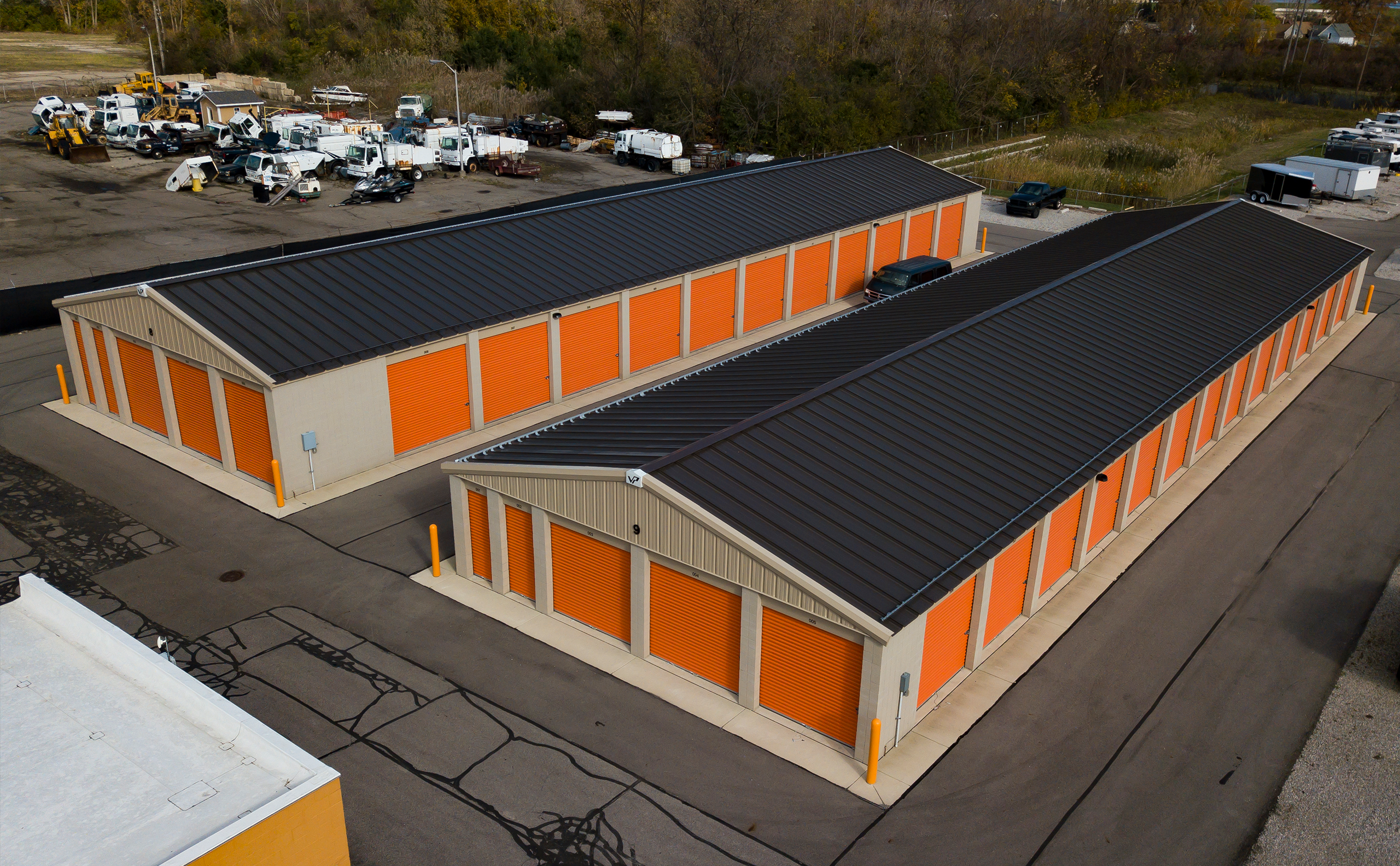
Transportation
Getting people and products from here to there safely and efficiently is vital to our world’s infrastructure. Our team of Builders provide innovative building solutions for intermodal or fixed-based operations, air, rail, and bus terminals, trucking freight hubs, vehicle maintenance structures, and more.
This year’s Transportation market winner is Pioneer Construction for the Waco Aircraft Corp. project in Battle Creek, MI. This VP Builder also won the Best Overall category with this same project.
Warehouse + Distribution
Whether it is long-term storage space or a design that supports high-volume, quick turn, packing, and shipping, Varco Pruden building solutions are custom-made to meet your needs. Flexible interiors with efficient floor plans, racking support, and optimized usable space are a perfect fit for our custom concept in steel-framed buildings.
This year’s Warehouse market winner is Industrial Building Systems for the Norwalk Flex Building project in Norwalk, CT.
A combination of Shallow Plank and Tuff-wall insulated metal panels were utilized in this warehouse building project located along the Norwalk River. Parapets give the appearance of a flat roof in three directions. Substantial glass on upper wall levels provides a high-level office appearance, in addition to entry-level storefront glass.
The project build was an extremely tight and challenging site project. The client demanded a very high-quality standard in appearance and paid for the highest-end materials.
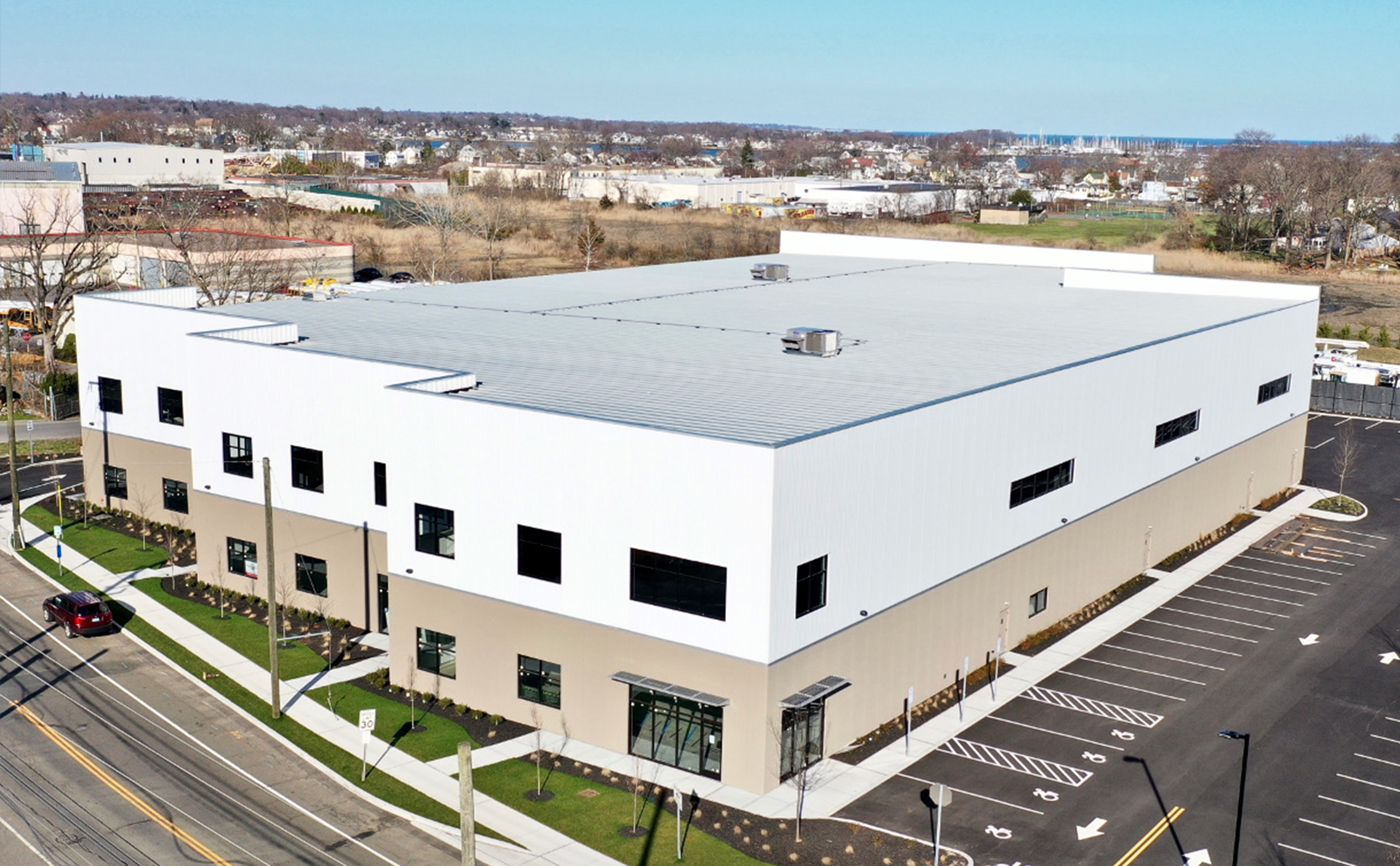
This year’s Distribution market winner is Valor Contracting LLC for the Variant1 Warehouse project in Fargo, ND.
Insulated tilt-up concrete wall panels paired with the continuously insulated, standing seam roof system provide a thermally efficient enclosure for this project build. An internal gutter drains the roof so that the (24) dock doors do not have to contend with water runoff and icing in the truck dock areas. Load-bearing tilt-up eliminated the need for columns along the perimeter, allowing flexibility in racking layout and dock door placement.
Originally designed as a flexible speculative warehouse building, a tenant was secured during construction. The flexibility of tilt-up construction allowed the entire east side of the building to be redesigned to accommodate the added dock door requirements of the new tenant, without delaying the project or adding significant costs.
Constructing tilt-up concrete through the North Dakota winter required the builder to find a creative way to build a modular shelter to pour concrete panels in a climate-controlled environment to keep construction moving.
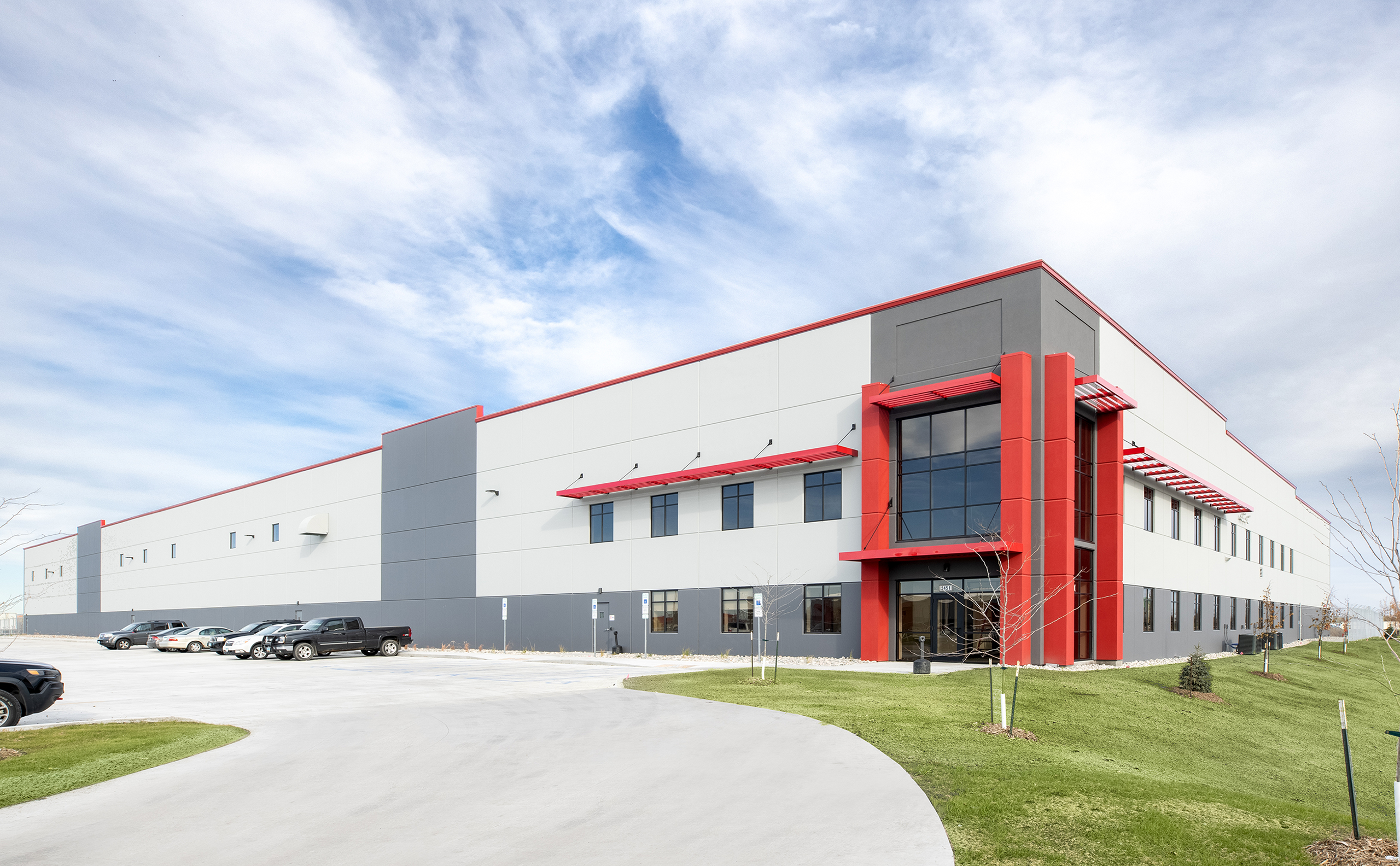
Best Project Video
Added to the list of Hall of Fame categories this year is the award for “Best Video.” Drone video, 360-degree video, and other types of audio-visual footage that VP Builders have captured of their projects over the year were voted on by our panel of judges.
This year’s Video category winner is Baker Builders, LLC for the Raspberry Hill Business Park project in Longmont, CO.
The time-lapse video shows the erection and construction of the warehouse space from start to finish. With a single slope building and roof height change, as well as storefront canopies, the warehouse has an attractive entrance and overall look.
